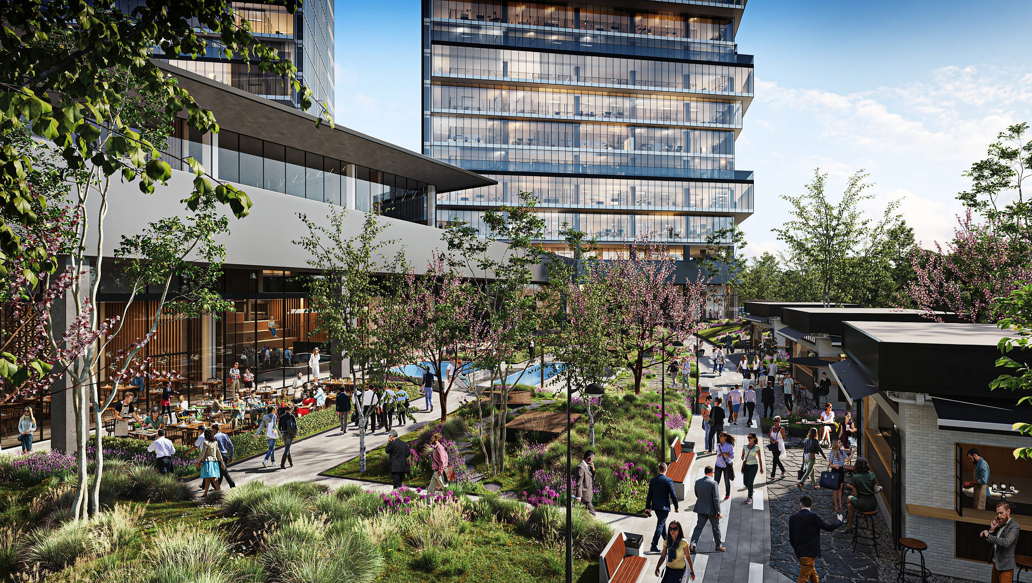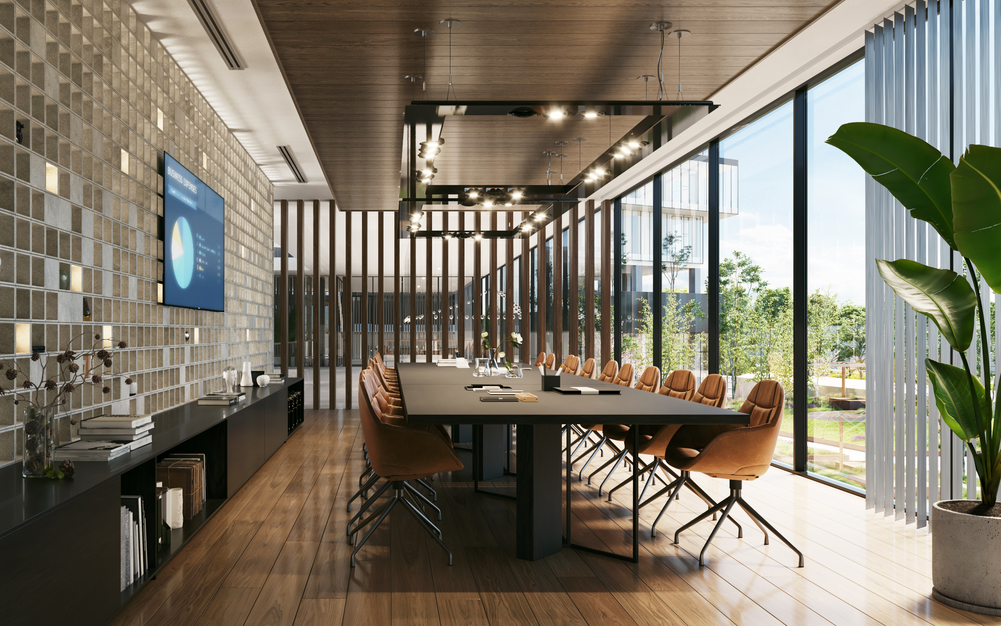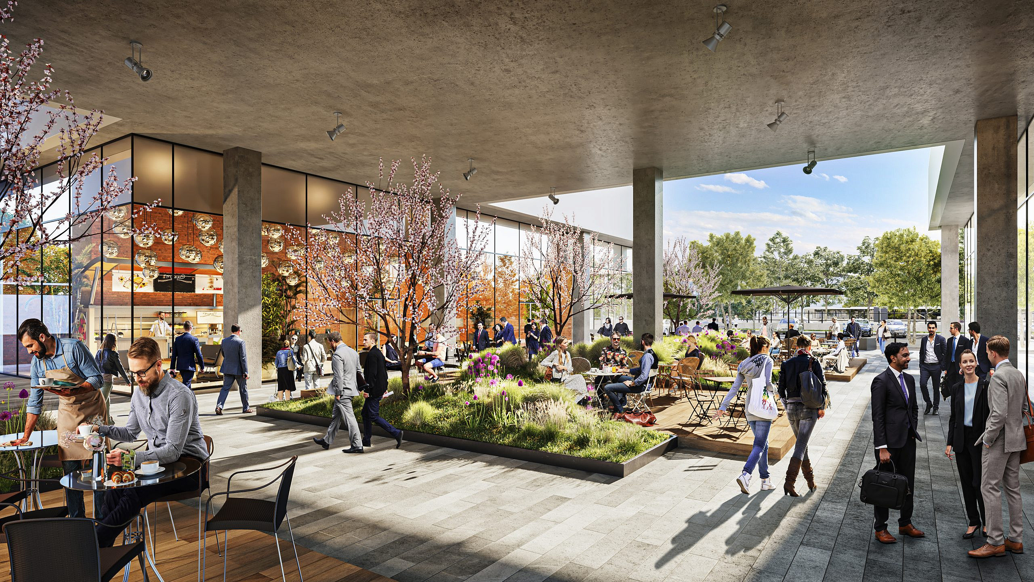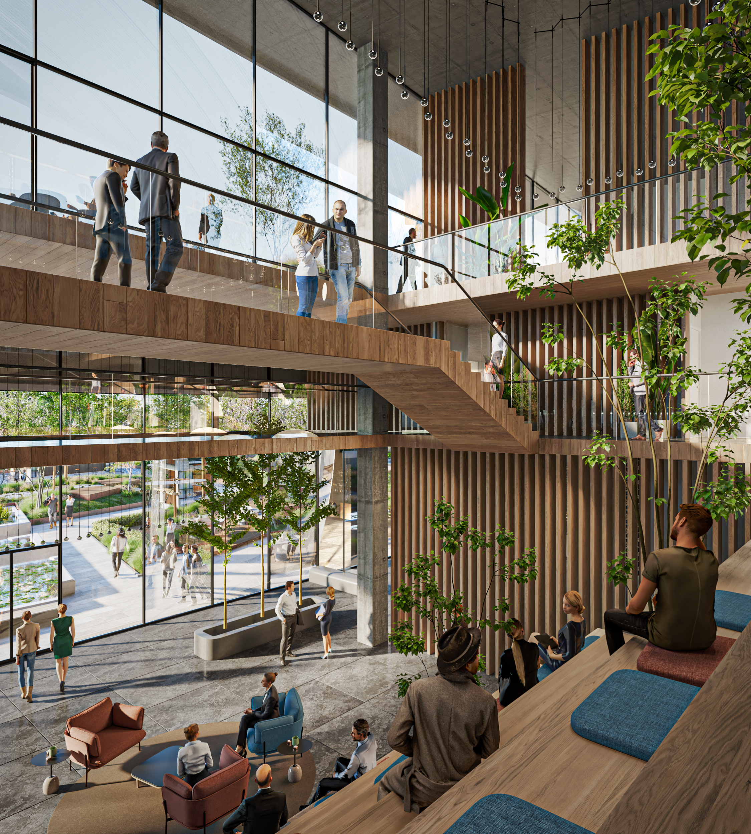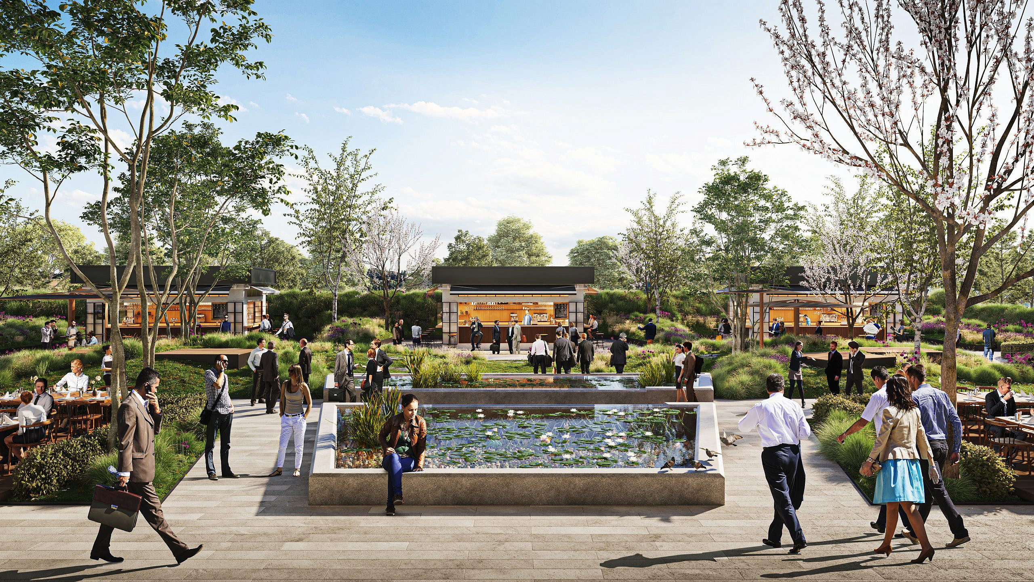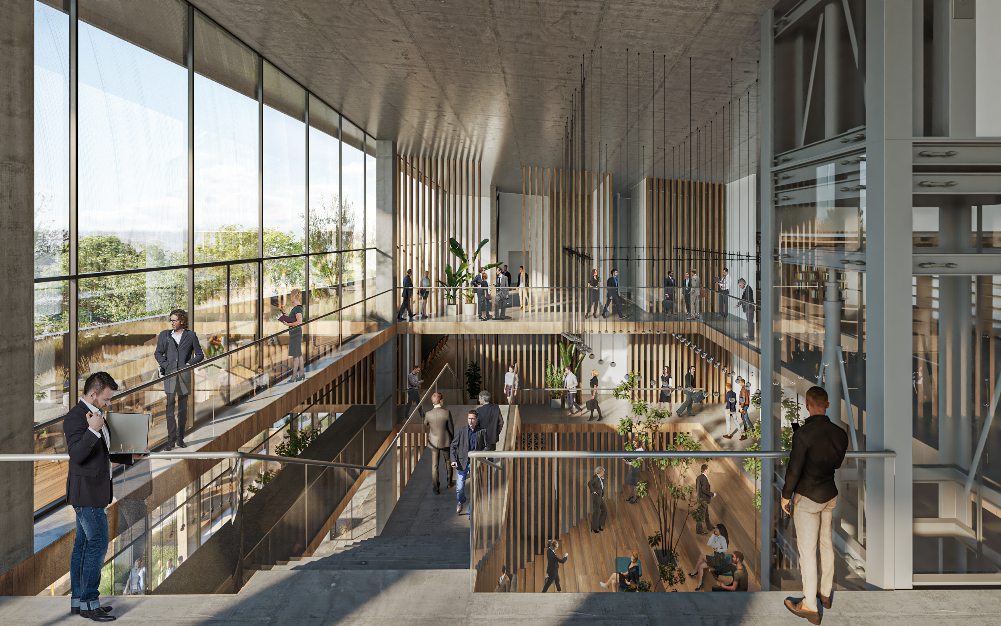The masterplan by SKORKA Architects for a mixed media, tech and dev campus use for commercial and office, offering three main towers with rich amenities and communal spaces, rapped in green landscape.
Located at the southern end of the greater tel aviv metropolitan, The Campus is well linked to the main trainline, while having a nearby park and more green spaces, all with easy access to both transport and green belt.
